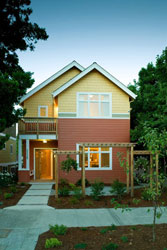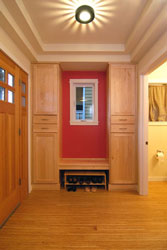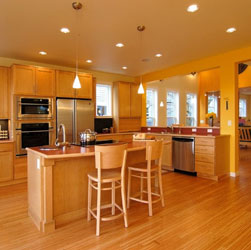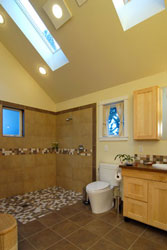Home Checklist
Whether remodeling or building, buying or renting, use the Home Checklist to make your home a comfortable, safe, and convenient place for people at all life stages.
The Home Checklist was adapted with permission from a Practical Guide to Universal Home Design , originally created and published by East Metro Seniors Agenda for Independent Living, St. Paul, MN. See the full guide for additional tips and resources on universal home design.
Pay special attention to the “Top 3 Trouble Spots” – the areas which cause the most everyday barriers and inconveniences:
- The Entrance
- The Kitchen
- The Bathroom
Site Planning and Landscaping

Essentials:
- Main floor at ground level, ideally no steps or ramps needed to enter. At a minimum, one entrance at ground level.
- Maintenance-free exterior and trim.
- Level walkways with little or no slope. Any slope should be gradual – no more than 1” rise per 20” walkway.
- Low-maintenance trees, shrubs and plants which minimize need for raking, pruning, watering, and mowing.
- All walkways at least 36” wide.
Worth Considering:
- Passive or active solar heating (e.g., south facing windows).
- Garden planters at convenient heights and raised beds for flowers.
- South-facing walkways/ramps to encourage snow melt.
General Floor Plan
Essentials:
- Kitchen, bath, laundry and at least one sleeping room (no smaller than 12’ x 12’) on the main floor. The sleeping room can be used as den, office, playroom, etc.
- Open floor plan – avoid long, narrow hallways; consider larger open areas without sharp boundaries between rooms.
Worth Considering:
- Avoid “load-bearing” interior walls. This allows walls between rooms to be moved more easily and inexpensively in anticipation of future changes to layout.
- Closets “stacked” over each other in a multi-story home to allow for future installation of an elevator or lift. Allow at least 60” x 60” for installation.
Entrance

Essentials
- Door at least 36” wide to allow for a 34” clear opening.
- No split-level entry.
- Step free entry/exit. Porch floor, stoop, or landing should be at the same level as the floor inside the home.
- Door locks that are easy to operate, such as keyless locks with remote control or keypad.
- Lever-style door handles, not round doorknobs.
- Peepholes at heights for adults, children, and people using a wheelchair;
- Good lighting both inside and outside the entrance.
- No raised threshold – much easier for strollers, wheelchairs, rolling luggage, etc., and reduces the risk of tripping.
- A roof, canopy or awning to protect the entrance from the rain and snow (essential when there is no raised threshold).
- Ample landing space both outside and inside the entry door (5’ x 5’). Outside landing should be off-set, out of the way of the door swing.
Worth Considering:
- Lighted doorbell
- Intercom system—connected to your phone or stand-alone.
- Shelf outside the door—handy for setting down items while you open door.
- House number easily visible from sidewalk and street. Use large, simple, color-contrast lettering.
- Push-button power door—works great for when your hands are full.
Kitchen

Essentials:
- Enough clear counter space to set down dishes next to all appliances and cupboards.
- Plenty of open floor space to maneuver around the kitchen.
- Anti-scald faucet with a single lever (not two knobs or handles).
- Counters and other work surfaces at two or more different heights.
- Rounded corners, not sharp edges, on counters.
- Open space under the sink to allow for a seated user. Extend flooring all the way to the wall.
- Raised platform under dishwasher to reduce bending and kneeling.
- Appliance controls that are easy to read and easy to reach.
- Easy access to kitchen storage—pull out shelves, lazy susans, adjustable height cupboards.
- Good task lighting over sink, stove and other work areas.
Worth Considering:
- Pullout work boards in strategic locations, such as near the oven, refrigerator and microwave.
- Pantry-type closet with rollout shelving
- Sink with drain and pipes placed towards the back—creates more space for storage or for a seated user.
- Some electrical switches and outlets placed at front edge of lower cabinets (just under counter) for easier access. Use childproof outlets.
- Stove or cook-top with controls in the front.
- Extra outlets for small appliances, electronics, etc.
- “Power sink” that raises or lowers at the push of a button.
- Color-contrast edging on the front edge of counters to avoid spills and bumps for people with lower vision.
- Built-in storage space for recyclable materials—easy to access and remove.
- Spring-loaded switch for garbage disposal, so that it must be held in “on” position to operate.
- Side-by-side refrigerator-freezer.
Bathroom

Essentials:
- Door 36″ wide to allow for a 34″ opening.
- Ample floor space for maneuvering between bathroom fixtures – 60″ x 60″ ideal; 30″ x 48″ inches minimum.
- Walk-in shower with little or no threshold or lip to step over.
- Shower size: minimum 36″ x36″; for a roll-in shower, allow 36″ x 60″.
- Adjustable-height, handheld showerhead with controls conveniently placed and easy to operate.
- Properly reinforced grab bars in the bath and shower, and reinforced walls to allow for grab bar installation near the toilet.
- Anti-scald faucet with a single-lever handle for both the sink and the tub or shower.
- Clearance under the sink to allow for a seated user. Extend flooring into open area under the sink.
- Rounded corners, not sharp edges, on bathroom counters.
- Toilet seat height appropriate for the household – 17 to 19 inches for middle-age and older people; lower for children.
- Mirror(s) placed for both standing and sitting, such as a full-length or tilting mirror.
- Good-quality, non-glare lighting.
Worth Considering:
- Shower seat or platform—handy for washing feet and shaving legs, as well as for people with limited strength or mobility.
- Pocket (sliding) door—saves “swing space” required by hinged door.
- Telephone jack in the bathroom to call for help in case of fall.
- Rollout or pullout storage shelves in cabinets to minimize kneeling and bending.
- Bathroom counters at two different heights or adjustable heights.
- Side-mounted faucet in bathroom sink — easier for children and many others to reach.
- Adjustable-height “power sink” or two sinks at different heights.
- Sink with the drain and pipes placed toward the back, creating more space below for storage or seated user.
- Heat lamp (for comfort) usually installed in the ceiling.
Laundry
Essentials:
- Laundry area on main floor, near the bathroom and bedrooms.
- Good task lighting in the laundry work area.
- Appliance controls are easy to reach and operate, ideally at the front of the appliance.
Worth Considering:
- Front-loading washer and dryer, placed on raised platforms to reduce bending and kneeling.
- Stacked washer-dryer.
- Portable washer on main floor (can attach to kitchen sink).
- Folding table, attached to wall that lies flat when not in use.
Bedrooms
Essentials
- Doors 36″ wide to allow for a 34″ clear opening.
- Ample maneuvering space after all furniture is in the room—at least 36″ on both sides of the bed, and ideally 60″ on one side of the bed.
- Light switches reachable from the bedside and the door, and located about 36″ to 40″ above the floor.
- Telephone jack near the bed.
- Extra electrical outlets near the bed (for medical equipment or rechargeable items, etc.) placed 18″ to 24″ above the floor.
- Closet rods reachable from a seated or standing position, or adjustable height rods.
Living and Dining Rooms
Essentials:
- Large enough to accommodate normal furnishings and allow easy maneuvering around them.
- Easy passage from kitchen to dining area.
- Avoid changes in floor levels or materials (e.g., vinyl to carpet) to prevent tripping while carrying food and drink.
Worth Considering:
- Extra electrical outlets to accommodate possible future needs.
Closet and Storage
Essentials:
- Heights and layout easily accessible for all household members.
- Well-lit with a switch located outside the storage area.
- Adjustable-height shelving and closet rods.
- Doors and handles that are easy to operate. Avoid bi-fold or accordion-type doors.
Garage
Essentials:
- Ample room for maneuvering strollers, lawn mowers, bicycles, wheelchairs, etc. around the vehicle(s) — at least a 3-foot clear path around and between all vehicles.
- Paved driveway.
- Easy pathway from garage to home entrance—no steps to climb, all walkways at least 36″ wide.
Worth Considering:
- Garage attached to home with a direct (no-step) entrance to home.
- Garage door tall enough to accommodate higher vehicles, such as a van with a chairlift—an extra 18″ to 24″ compared to most standard doors.
- Sheltered walkway to the house.
Doorways and Hallways
Essentials:
- Wide, spacious hallways and doorways for moving furniture as well as for maneuvering a wheelchair or walker.
- Hallways at least 36″ wide; 42″ recommended.
- All doors 36″ wide to allow for a 34″ clear opening.
- Lever-type door handles—not round doorknobs.
Worth Considering:
- Pocket (sliding) instead of swing doors wherever possible.
- “Swing-clear” hinges that add a little more maneuvering room by moving the door completely out of the doorway.
Floors
Essentials:
- Single-level—no sunken floors or split levels.
- No change of levels between rooms. If there must be a threshold between two different floor surfaces, make it very low and beveled.
- If there must be a step up or down, mark it well with a highly visible, color-contrast material at the edge.
- Non-slip flooring throughout the house, especially in the bathroom, kitchen and laundry.
- Carpeting that is sturdy, low-pile and tightly woven (such as the Berber style).
- Eliminate throw rugs to minimize the risk of tripping.
Worth Considering:
- For wheelchair use, carpeting should be continuously glued to floor, ideally with no padding.
- Highly durable flooring (stone or ceramic tile) holds up best for wheelchairs.
Windows
Essentials:
- Energy efficient windows that are easy to open, close, and lock, and require little strength to use, such as crank handles.
- Placement at height that allows people to see outdoors while seated or standing—windowsills about 24″ to 30″ above the floor.
Worth Considering:
- Tilt-in windows that allow easy cleaning of both sides.
- Lightweight screens that are simple to remove and replace, ideally from the inside.
Stairs
Essentials:
- Sturdy handrails on both sides of all stairways, whether inside or outside of the home. For round rails, the usual size is 1-1/4″ to 1-1/2″ in diameter.
- Stair treads deep enough for the entire foot—at least 8″, ideally 10″ to 11″.
- Stair rise no higher than 7″ from one step to the next; a smaller rise is even better.
- No carpeting on stairs to reduce the risk of slipping. If carpeting is installed, use a tight weave and no padding.
- No open risers (open spaces between each step).
- Avoid stair treads that stick out beyond the riser causing a trip hazard.
- All stairways well lit, with a light switch at the top and bottom. Light switches about 36″ to 40″ above the floor.
- Anti-slip strips on front edge of steps, in color-contrast material.
Worth Considering:
- Straight continuous stairway, with no turns or curves for cheaper and easier installation of a chairlift if needed later.
- Stairway at least 4 feet wide to allow for a future chairlift.
Electrical Outlets and Controls
Essentials:
- Light switches placed about 36″ to 40″ above the floor.
- Large rocker-style switches that are easy to turn on and off.
- Electrical outlets placed about 18″ to 24″ above the floor to minimize the need for bending down.
- Thermostat and other controls placed about 48″ above the floor.
- Thermostat and control panels that are easy to read and simple to operate.
- Telephone, cable, and modem jacks placed about 18″ above the floor.
- Circuit breaker panel on the main floor and easy to access, perhaps in the laundry area.
Worth Considering:
- Lighted switches that are visible in the dark.
- Slide plates on outlets to childproof the outlet when not in use.
- Motion-activated lighting that automatically turns on when someone enters the room.
- Switched outlets so that floor laps and table lamps can be turned on with a wall switch.
- Plenty of electrical outlets for current or future equipment (placed 18″ to 24″ above the floor.)
- Programmable thermostat to save energy at night or when you are not at home.
- “Zoned” heating and cooling – separate thermostats for different parts of the house.
- Visible and audible alarms on smoke and carbon monoxide detectors.
Quick Fixes
Many of the above features are relatively modest in cost and require no major structural changes. Here are a few quick fixes that can have an immediate impact on the convenience, comfort and safety of your home.
Entrances, Doors and Stairways
- No raised thresholds
- Lever handles instead of knobs.
- Keyless locks with remote control or keypads
- Anti-slip strips on front edge of steps in color-contrast material.
- No carpeting on stairs and get rid of all throw rugs.
Good Lighting
- Make sure the following areas are well lit: entrances, task areas (kitchen, laundry, and bathroom), storage areas, stairways and walkways.
- Install light switches that are easy to reach (36″ to 40″ above the floor) and easy to operate (e.g., rocker style switches).
Electrical Outlets, Appliances and Other Controls
- Extra outlets which are placed to minimize kneeling and bending.
- Extra phone jacks
- Easy to read and easy to reach controls for appliances and thermostats.
Kitchen
- Clear counter space.
- Color-contrast edges on counters.
- Anti-scald faucets with easy to reach and easy to use single levers.
Bathroom
- Adjustable-height hand-held showerhead.
- Height appropriate toilet seat.
- Mirrors viewable from both sitting and standing positions.
- Anti-scald faucets with easy to reach and easy to use single levers.
Storage
- Adjustable height shelving and closet rods.
- Pull out-shelves, rollout cabinets, and other easy to access storage components.
![Northwest Universal Design Council [logo]](https://www.environmentsforall.org/wp-content/themes/environmentsforall/images/logo.png)
